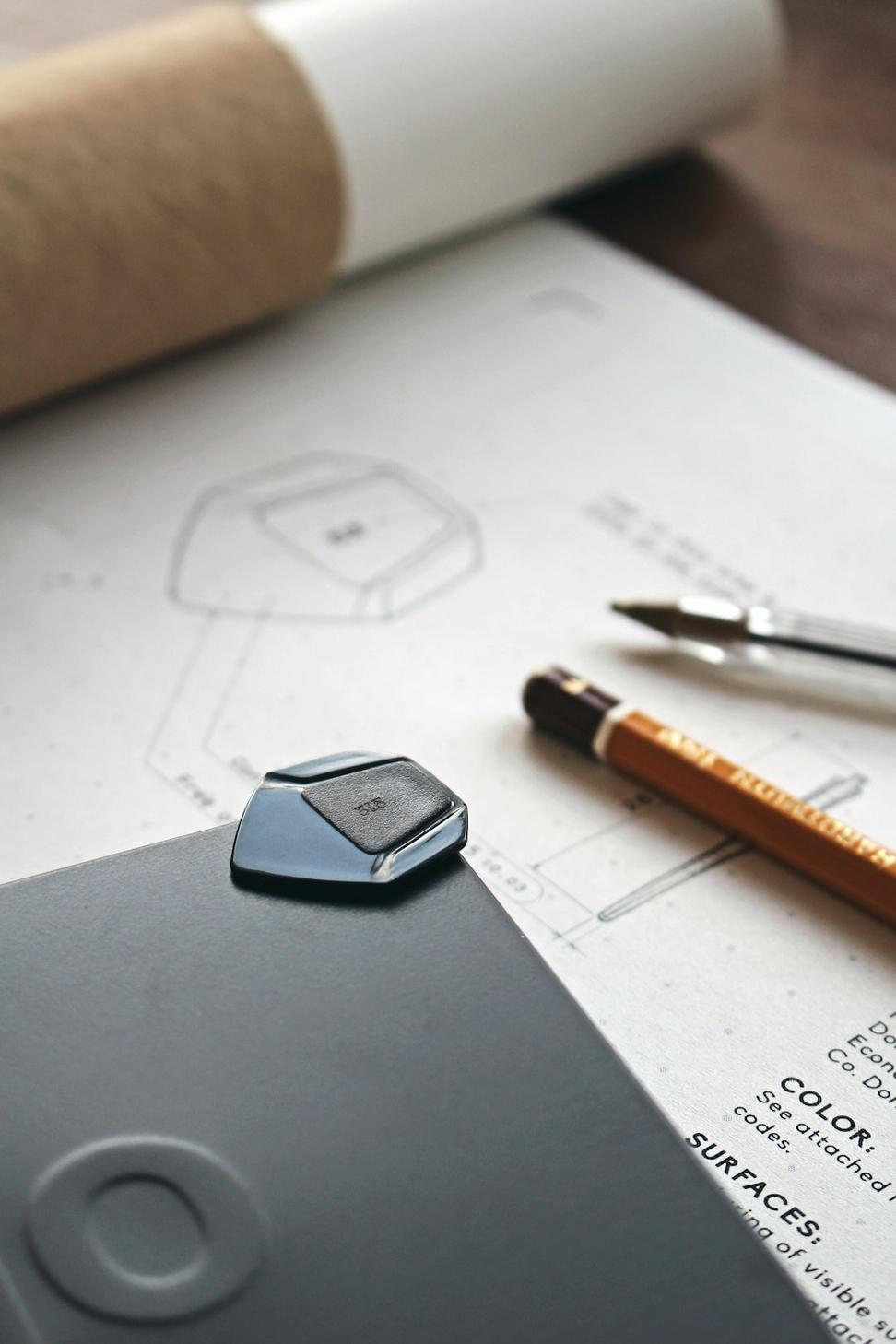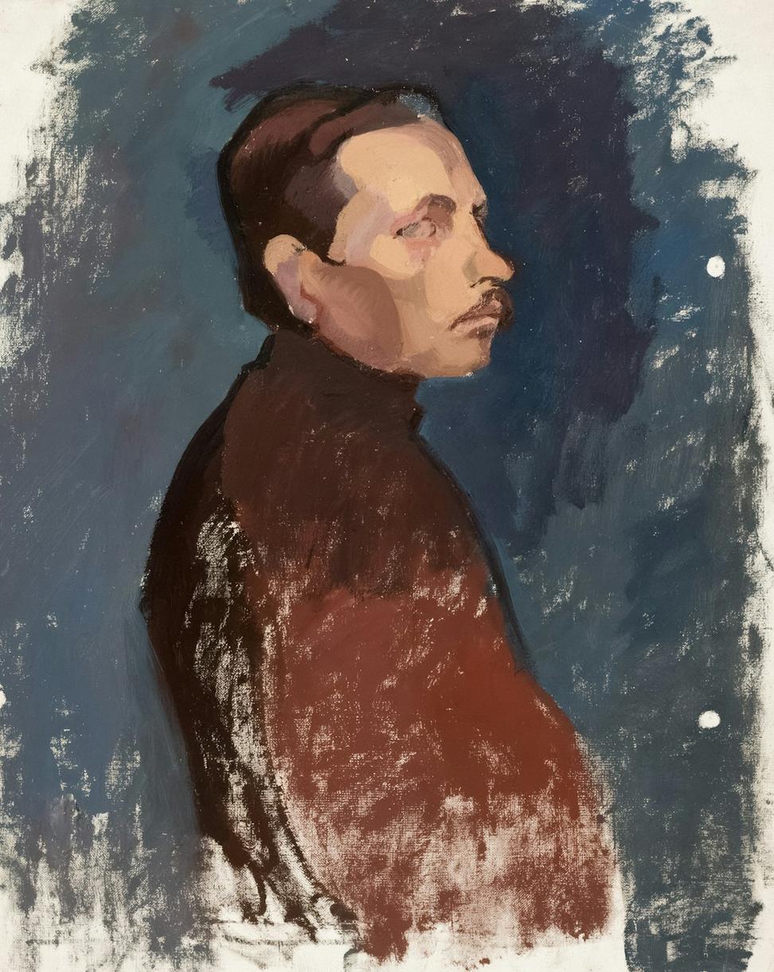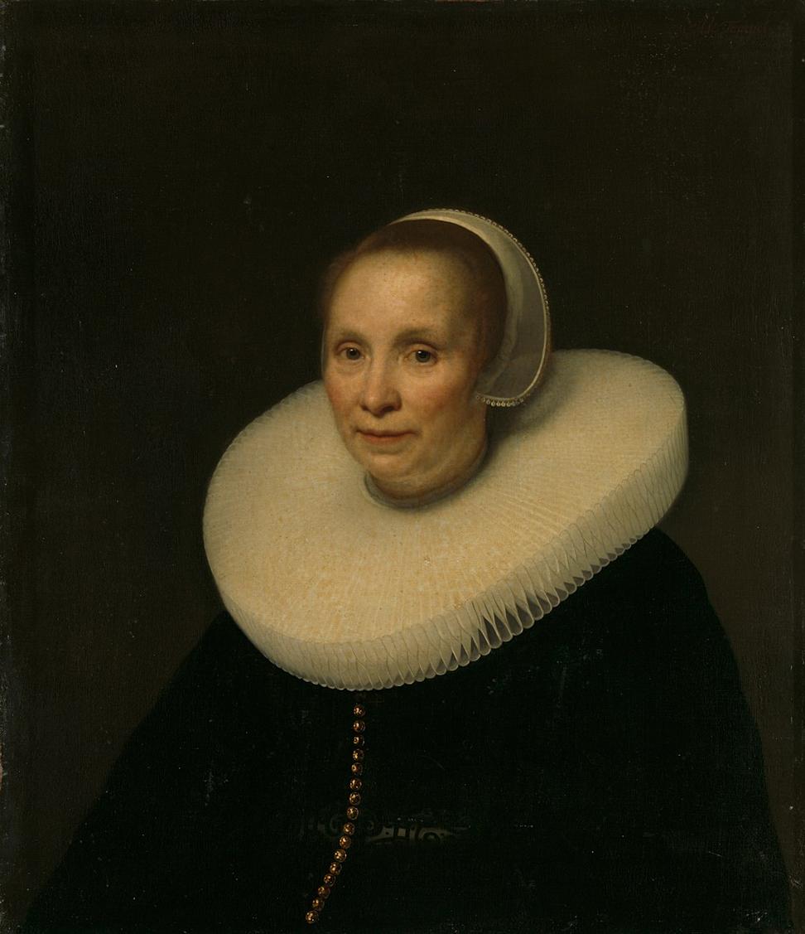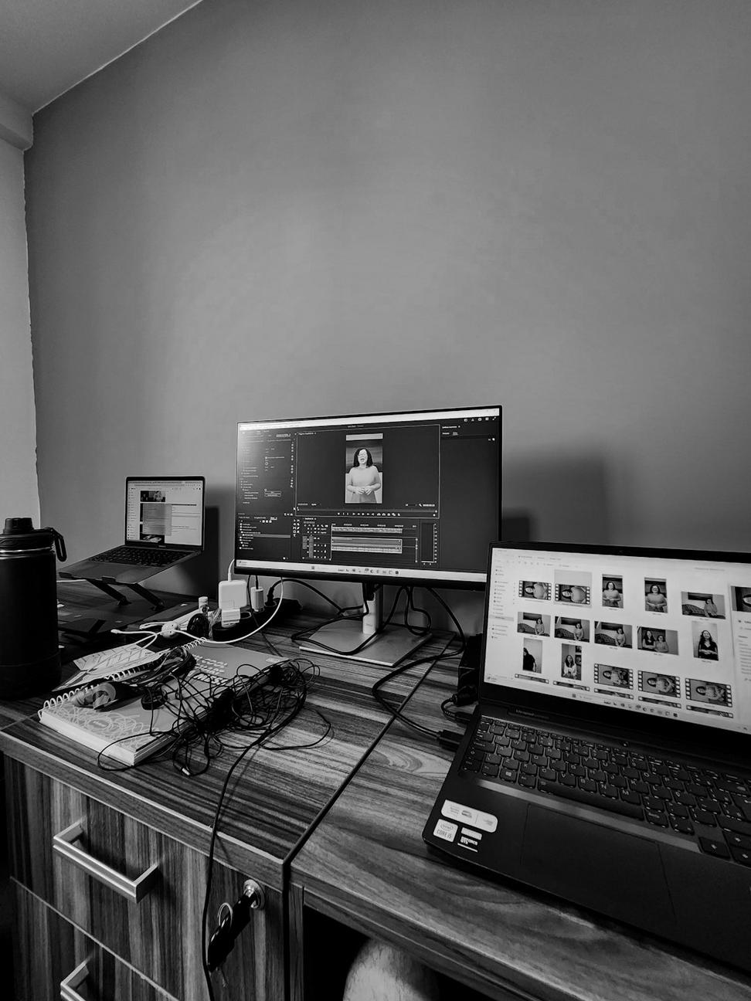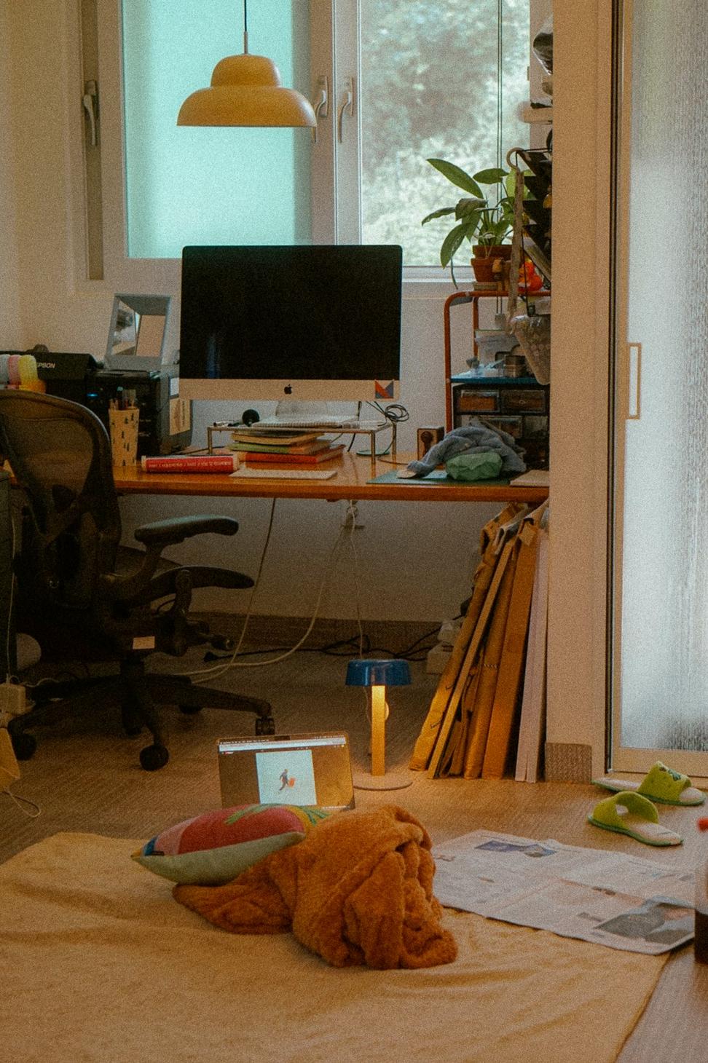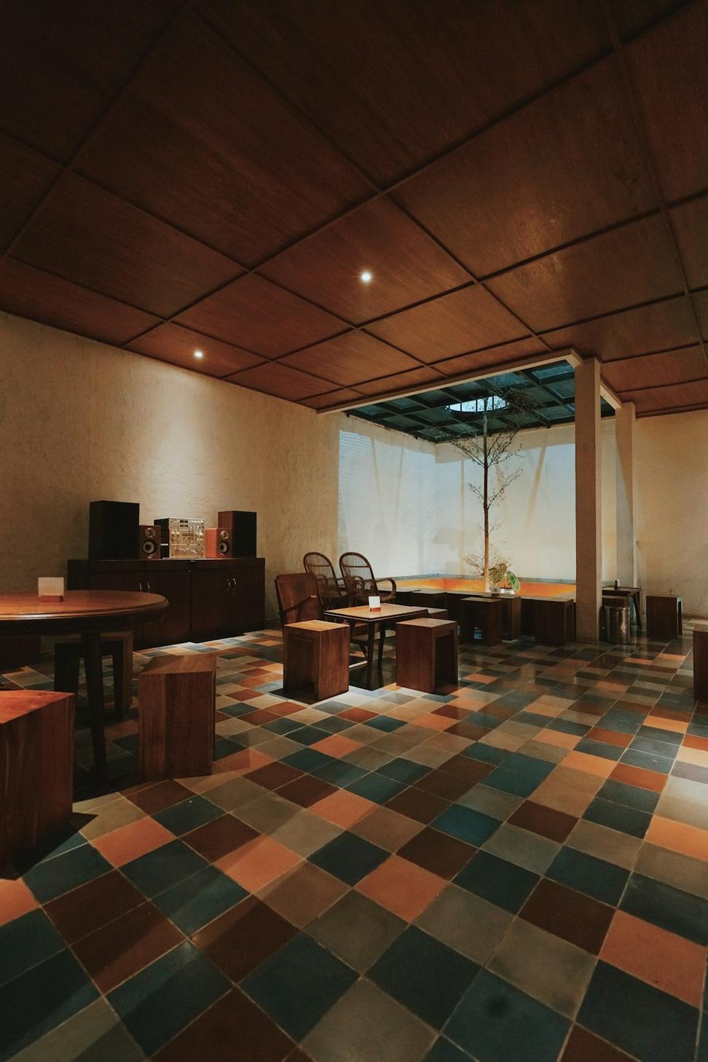
Quick Facts
- Founded: 2017
- Location: Toronto, Ontario
- Projects Completed: 180+
- Team Members: 23
- Focus: Contemporary Urban & Sustainable Design
How We Got Here
Look, we didn't start ShadowFlare to be just another architecture firm in Toronto. Back in 2017, a couple of us were sitting in a cramped office downtown, frustrated with how cookie-cutter everything was becoming. Every new condo looked the same, every commercial space felt soulless. We wanted to shake things up.
The name? Yeah, people ask about that. ShadowFlare came from this idea we kept coming back to - how light and shadow aren't opposites but partners. They work together to define space, create mood, tell stories. Plus it sounded way cooler than "Smith & Associates" or whatever.
Our first real project was this tiny residential renovation in Liberty Village. The client took a chance on us, and we poured everything into it. Stayed up til 3am tweaking renders, argued about window placements like our lives depended on it. When it was done, people actually stopped to look at it. That's when we knew we were onto something.
These days we're lucky enough to work on projects across the GTA - from high-rise residential towers to adaptive reuse projects that give old buildings new life. The sustainability stuff isn't just a checkbox for us; it's kinda become our thing. Climate change is real, and we figure architects have a responsibility to do something about it.
